| Before |
After |
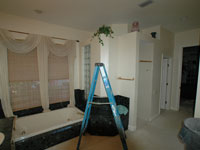 |
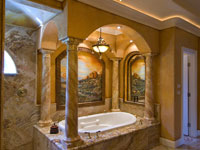 |
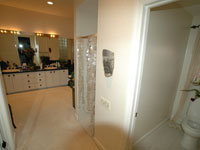 |
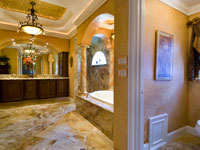 |
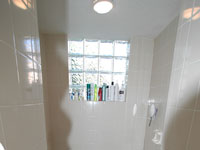 |
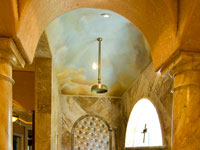 |
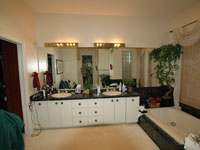 |
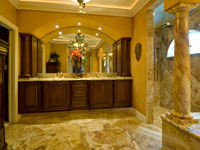 |
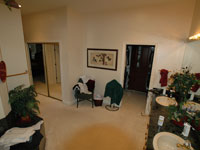 |
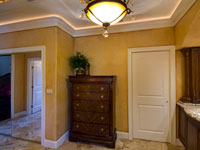 |
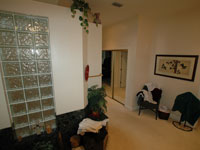 |
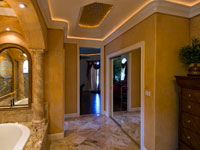 |
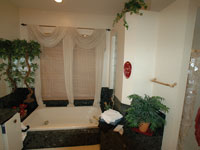 |
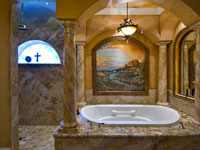 |
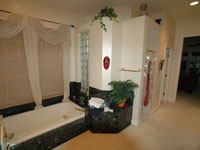 |
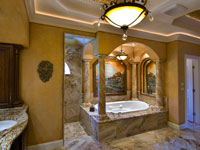 |
| Additional Images |
|
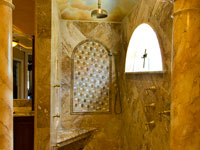 |
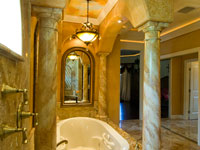 |
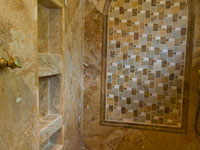 |
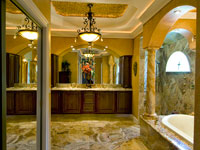 |
|

Project Description
NARI FLORIDA WEST COAST REMODELING AWARDS
CONTRACTOR of the YEAR (CotY)
1st Place ~ Residential Bath ~ Over $60K
Our client had lived in the home for the past twelve years and knew that certain changes were necessary to keep the house up to date and consistent with the other remodeling that was taking place in the neighborhood. They had completed renovating other parts of the home, and felt it was now time to address the out of date master bath.
Our client had visions of a Tuscany Mediterranean architecture with rich opulent features that marry olde world aesthetics with present day conveniences. They also wanted to take this time to relocate some of the fixtures to provide a more open feel to the space.
Enter the Design Team: The entry to the master bath was narrow and uninviting. The flat ceiling and bare walls needed attention. The layout of the space was very inefficient. The sunken tub was a hazard waiting to happen.
During design meetings with our clients, together we identified the following items and modifications they were interested in incorporating into the new scope of work for the project:
Project Objectives:
- Convert and redesign the simple style of the existing bathroom to a rich Tuscany architecture.
- Elevate the tub deck and establish the new space as the focal point of the room.
- Widen the narrow entry to the bathroom, to create more of an open feel
- Design spaces with specialty lighting (low and high) for relaxing and added intimacy.
- Raise the existing vanities from 29” to 36”.
- Prevent the long wait time for hot water to reach the fixtures.
- Create a special walk in shower experience, with opulent fixtures and stone walls and floor.
- Introduce clean lines and utilize unique materials throughout the construction.
- Keep form and function simple, but unique and elegant.
- Introduce Green technology systems to improve building health and reduce environmental impact.
- Minimize the disturbance to the master bedroom and complete the project in time for the upcoming holiday season.
Project Challenges:
- Under-slab piping required extensive re-piping to accommodate new fixture location.
- The sunken tub area and recessed shower added required substantial concrete removal to prepare for the new fixture locations.
- The existing water heater location was on the other side of the house, sixty feet away.
- The existing water supply lines to the bathroom were 1/2”. New fixture requirements require re-piping of 3/4” copper pipe for adequate water supply.
Project Solutions:
- Relocate the tub deck and shower establishing the tub as the central focal point of the room.
- Shorten the deep toilet room allowing a more spacious entry into the retreat.
- Drop soffit around the perimeter of the room creating the effect of multiple tray ceiling spaces.
- Install a tankless gas water heater above the ceiling to provide quick, energy efficient hot water for the fixtures.
- Hang 30” base cabinets six inches above the floor allowing for a taller countertop height while creating an open space for under cabinet lighting.
- Once the large window over the old tub location was removed, construction traffic was directed to the outside, minimizing the disturbance to the other living spaces of the house.
- With a compressed construction cycle, “Critical Path Scheduling” was necessary to align and coordinate all trades on the project.
- Green Technology solutions are provided in the descriptions under the pictures throughout the portfolio.
- As requested by our client, the newly renovated project contains travertine tiles, soft arches, columns and specialty lighting that complete the Mediterranean transformation and brings the serene feel of Tuscany Italy to Gulfport.
Special Features:
- Up-lighting above custom crown moulding.
- Deep tray ceilings in bathroom entry, main floor area and tub deck area.
- Raised base cabinetry at vanity area allowing down lighting.
- Heated radiant floor system under travertine tiles.
- 23 Karat gold leaf tray ceiling.
- Wrought iron crystal chandeliers in main bath area and tub deck area.
Project Summary:
One of the primary objectives of the design was to marry olde world aesthetics with today’s conveniences. There was also the need to reconfigure the space to allow for a more comfortable flow from master bed to master bath. A desire for simplicity with function was emphasized.
We have pictorially represented this project with “before” photos adjacent to all of the “remodeled” photos on all of the major views of this spectacular master bathroom transformation. Enjoy!
|